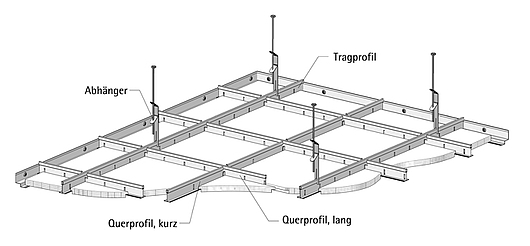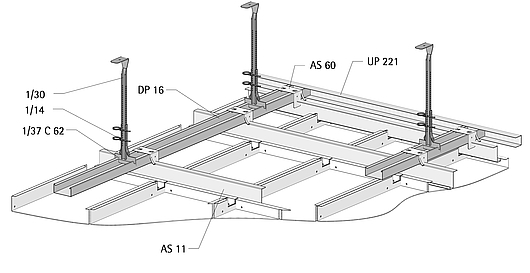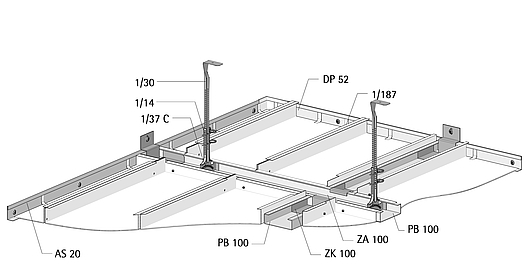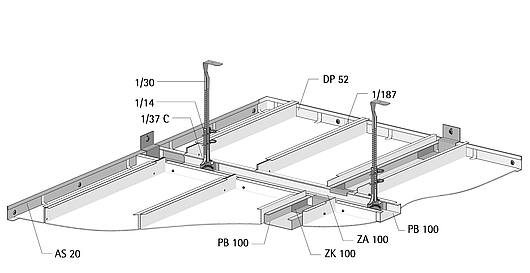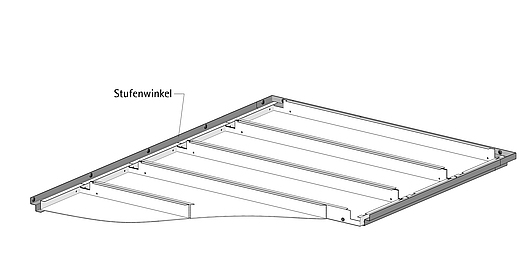MAKROPOR® L
Panels perforated on visible side (acoustic fleece on rear)
The product MAKROPOR® L meets the standards of quality specified by the Association of Industrial Metal Ceiling Manufacturers (TAIM). It consists of electrolytic galvanized sheet steel; the standard version is coated with a white coloured powder coating. Versions are also possible in all RAL and NCS colours.
Thanks to the large selection of perforations as well as the wide variety of formats (lengths: 601 mm to 3200 mm widths: 250 mm to 960 mm) it is possible to adapt the product perfectly to on-site conditions.
The thermal conductivity of the metal material ensures the product is eminently suitable for use in cooling ceiling systems.
Technical data
Base panel:
Electrolytic galvanized sheet steel to DIN 1541
Surface:
Powder coating20
Colour white, reflectance 20%, film thickness 80-100 µm
Perforation:
As depicted, other perforations possible on request. Blank version also possible.
Building material class:
A2 (s1, d0) (non-flammable)
Panel types:
See chapter Constructions & details
Sheet metal gauge:
0.6 mm or 0.7 mm according to panel dimensions
Formats:
Lengths: 601 mm to 3200 mm
Widths: 250 mm to 960 mm
Spacer studs:
- 3 mm / 5 mm*
- White / black *
Joint tape:
3 mm, black; other versions available only on request
Sound absorption level:
See measuring curve in the chapter Acoustic test certificates
Tolerances:
According to TAIM quality standards for metal ceilings
Constructions & details:
Information about the following constructions is available here:
Panel typesMIKROPOR® M and MAKROPOR® L
- Electrolytic galvanized sheet steel to DIN 1541, perforated percentage of total area: 16-22%
- Formats:
Lengths: 597-3000 mm; other lengths on request
Widths: 250-625 mm; other widths on request
Lay-on / lay-in system with visible T-profile
The ceiling system for different grid dimensions; Ceiling cavity easily accessible
Panel length up to 2,500 mm, panel width up to 625 mm with a T-profile width of 15 mm or 24 mm
Square formats up to 1,250 x 1,250 mm can be inserted without additional construction. Disassembly and reassembly possible without tools








